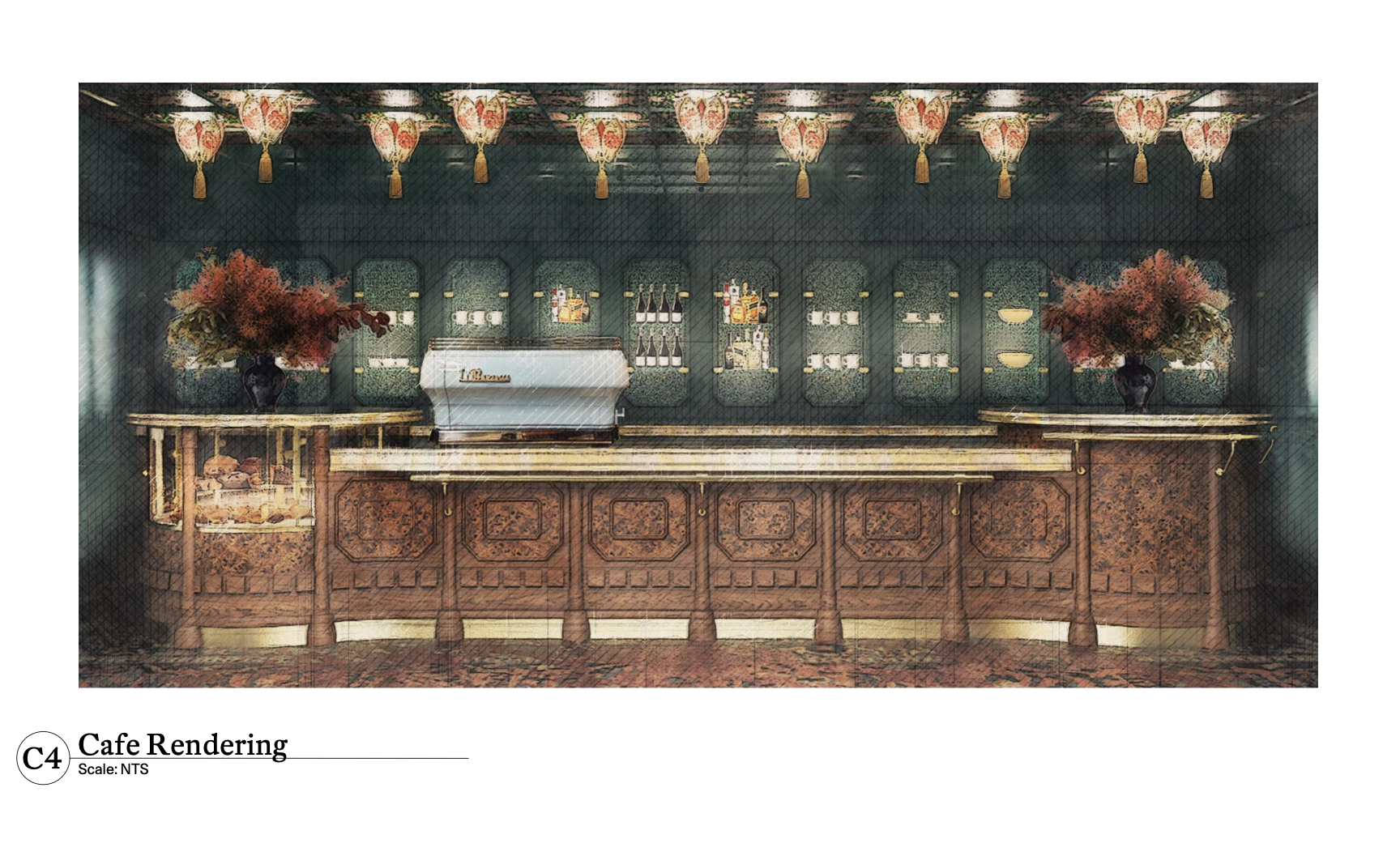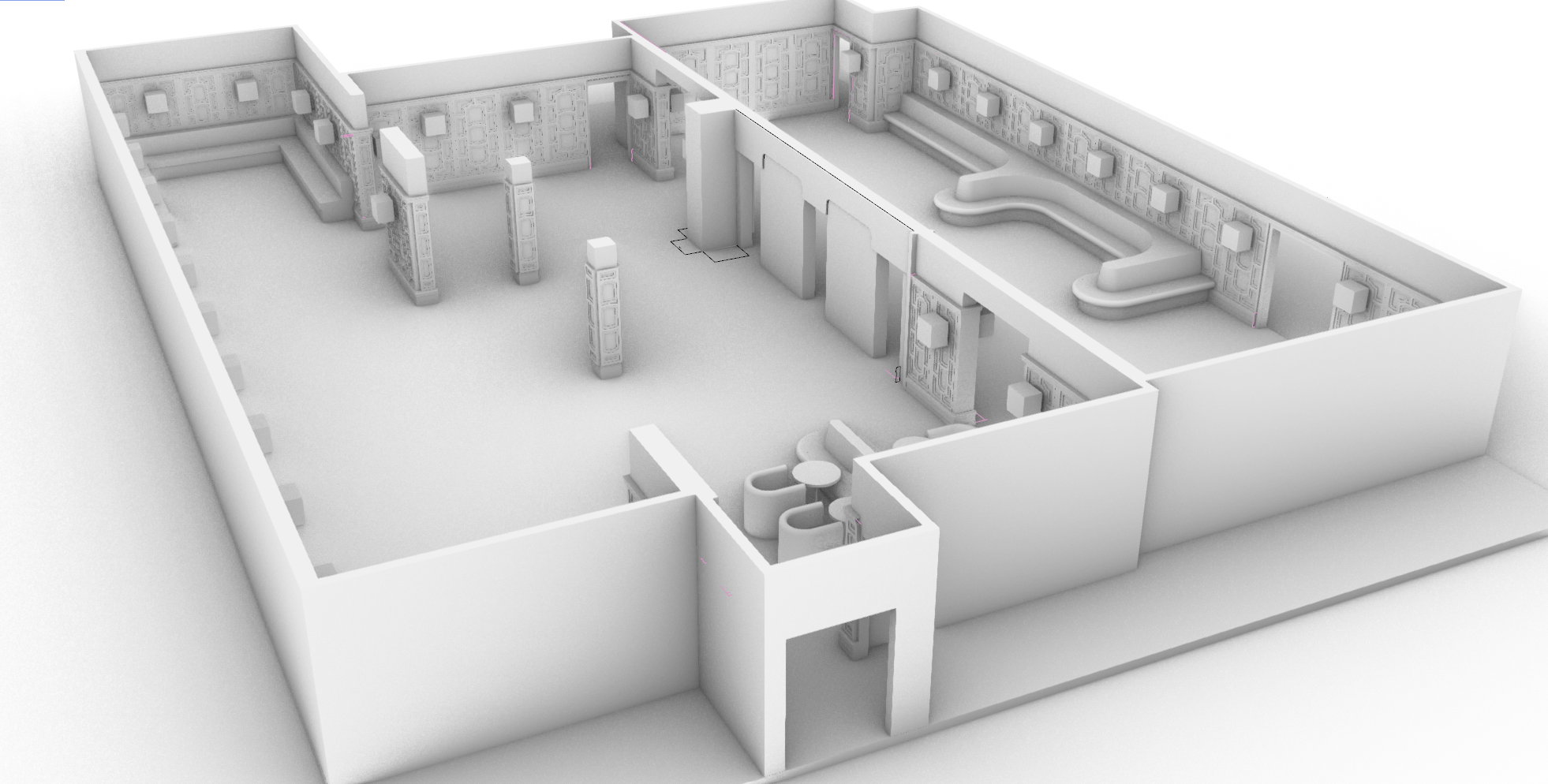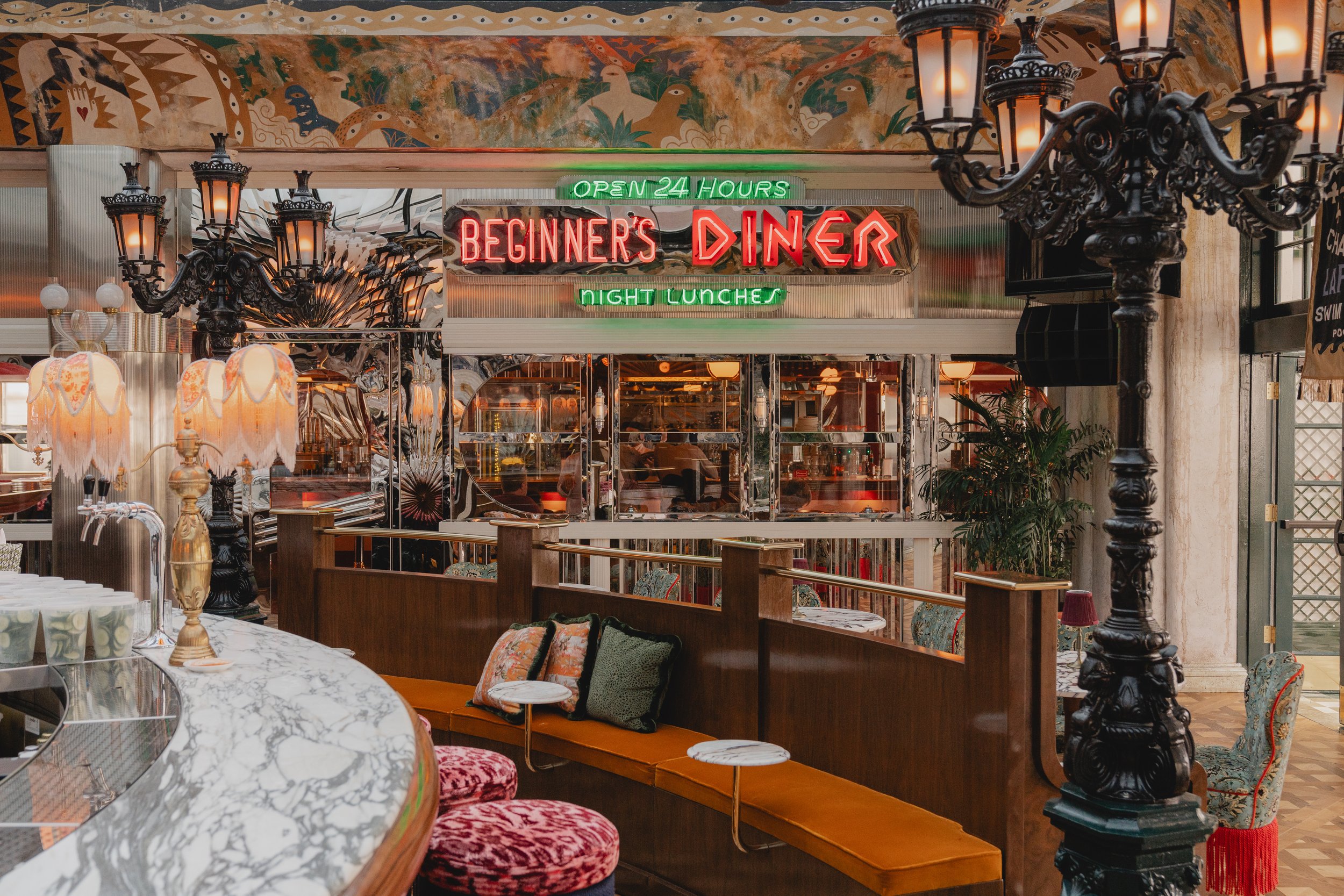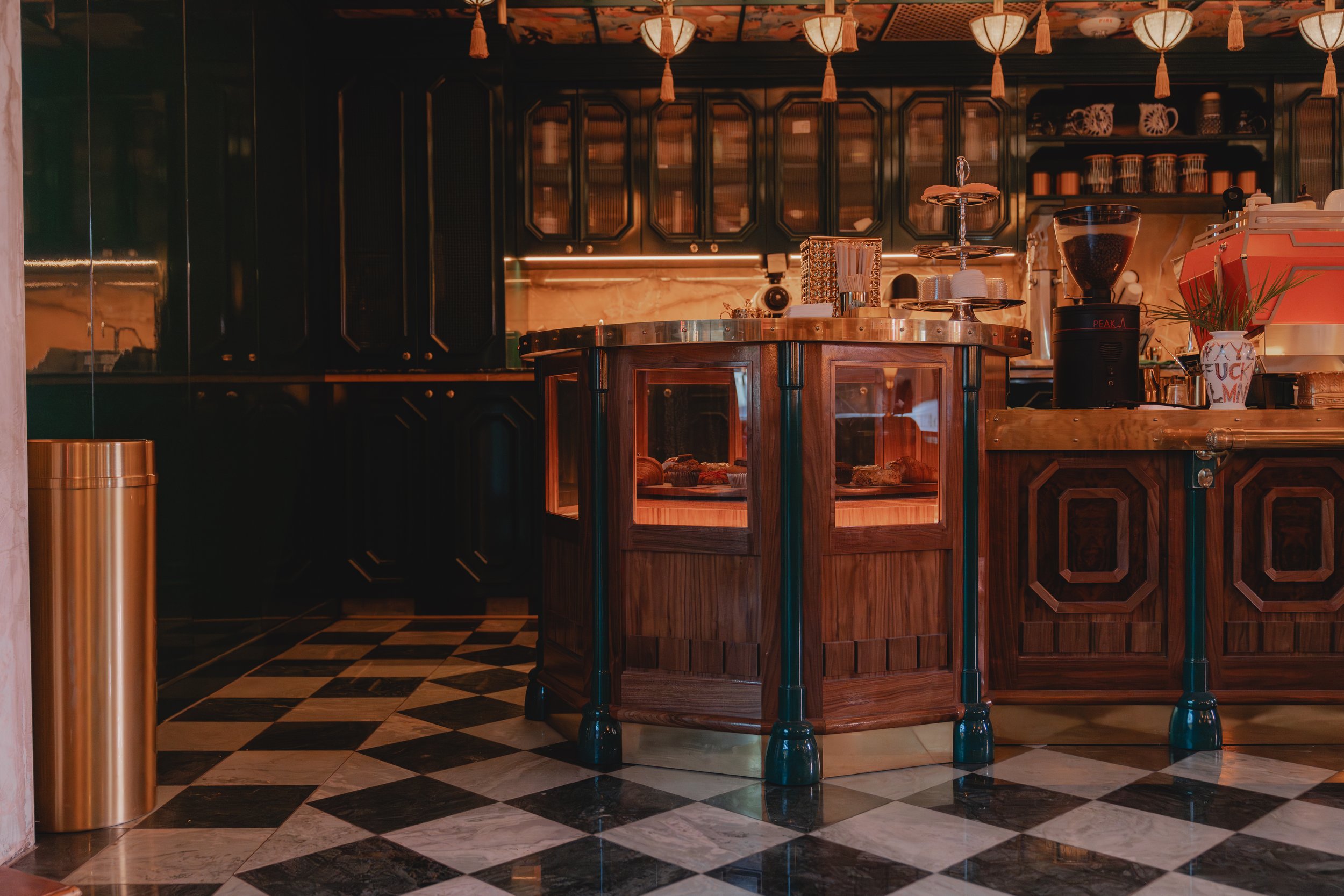Case Study: The Lafayette Hotel
Re-Creating a Landmark of San Diego
Project Details
Client: CH Projects and CLTVT
Location: North Park San Diego, CA
Scope: Moniker Building Co. was brought in to help transform the two-acre property that now anchors one of San Diego’s most talked-about redevelopments. Our team handled the custom fabrication and installation of millwork, fixtures, furnishings, and key design elements across multiple of the hotel's concepts including two restaurants, two bars, the lobby, game room, café, and several common areas.
Working in close collaboration with CH Projects’ Department of Interiors, CLTVT and Post Co. we helped develop and translate early design concepts into buildable elements that fit the project's constraints.
While the full project carried a $31 million budget, our focus was on high-touch, high impact fabrication, coordination, and installation aspects of the project. Every component we built had to balance the maximalist creative CH is known for with constructibility and durability in a hospitality environment that demands both style and longevity while keeping budget and timeline in mind.
Venues included: The Gutter, Quixote, Atlas Lobby Bar, Beginners Diner, the Lobby Café, and the Gift Shop.
Project Timeline: 10 Months
Press: Condé Nast, Esquire, Hospitality Design, Dezeen, Modern Luxury, Michelin Guide, and many more…
Lobby Bar
The Vision
The Lafayette hotel has long been a known staple of San Diego and North Park in particular. When CH Projects undertook the plan to remodel the historic building, the goal was to still honor the history of the hotel while giving it CH Project's signature maximalist mark.
Because the remodel required total shut down of the hotel, and the way the project was financed, the timeline was a major factor in the project with a very defined timeline to get it back open and operating without compromising on the overall impact of the new design. Anyone that’s ever experienced a CH Projects concept knows that the escapism design is a major factor in the identity of the experience. Our challenge was to blend a strong but loosely defined vision and concept, with timeline and budget constraints to bring the concepts to life.
If the goal of the Lafayette and its design is to transport you to another world, it was our job to create those worlds.
Lobby Cafe Design
Our Approach
To achieve a product that was both impactful to the general public and guests but satisfied the vision and business model requirements of the owners, we worked closely with CLTVT’s team to define scopes and budgets while collaborating with Post and Taylor Leage from CH’s internal Department of Interiors design team.
By first being released for a shop drawing and design development phase, we were able to invest time in working closely with the design to determine the best way to execute the intent of the design in the most economical way possible. Because the concepts were just that, there wasn't enough information yet to do a traditional design-bid-build. By doing a hybrid version of a design-build format, we were able to work through the details as a team and not lose timeline waiting or revisions and value engineering processes.
This collaboration continued throughout the project with weekly design meetings with Moniker, CLTVT’s superintendent and CH Projects designers to continue to develop and evolve the design as needed. From kick-off to final punch we were tearing through piles of scratchpaper sketching out new idea, problem solving existing designs, and find our how we could capture the essence of the project in a feasible way.
All along the way, we updated scopes, budgets, and project timelines with all trades considered to make sure were still organized and all on the same page as a project team and everyone's responsibilities were clearly defined.
Solution:
While there is no replacement for a sketch pad and pencil, we also utilized 3d modeling, custom milled trims, industrial design software and CNC manufacturing to create some of the more unique elements, or be able to efficiently produce others. Because of the tight timeline and the inability to wait for areas to be completed before the next phase of work began we needed to create building approaches that could be started early and modified on the field for final site conditions.
The unique historical state of the building, and reuse of materials like in Quixote, creating a blend between styles and materials created its own challenges. We worked closely with vendors to find trims that were fitting for the look but cost effective to source or produce and focused the higher cost work on areas that had the most exposure. In areas that passively set the environment but weren't focal points, we were able to save cost and create a look and feel without sucking up valuable budget. This required more close work with designers and contractors to identify priorities and what design elements were most crucial and coordinating with secondary impact to other trades.
Model planning out The Gutter wall panels
Result:
The results speak for themselves in the reputation of the Lafayette as one of the most sought after hotel experiences in California. Since re-opening the hotel has gained international recognition and been featured in multiple publications as well as received a Michelin Key.
As someone who has also experienced the hotel as a guest and patron (I’d be happy to give recommendations), the experience is like none other. Every concept is a whole new world you're stepping into.
As a project, the team was able to complete the project in the deadline set by the owner and project schedule, do so within the evolving budget and building parameters, and exceed the expectations of the owner.
To read more about the hotel, and its renovation (or re-imagination) check out some of these features.
Esquire 2024 Hotel of the Year
Projects like these are always challenging in the planning and coordination but the impact of the end result tends to be worth it. It reinforces what's possible when teams work closely to problem solve, trust each others input, and think outside the box and the drawings to capture the spirit of the design.
Beginners Diner Entrance
The Gutter Bar
Hallway to Quixote
Quixote Light Alter
Lobby Cafe
the Gutter









